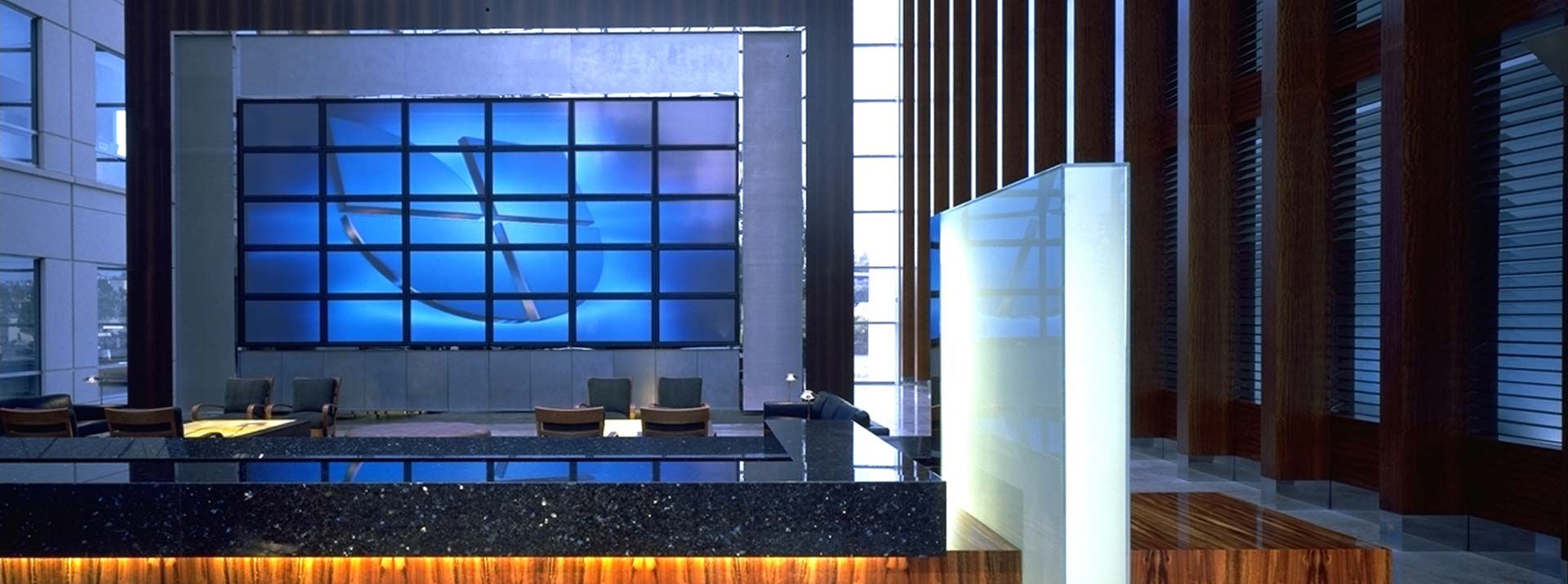-
Project:
Univision Los Angeles -
Architect:
AREA -
Location:
El Segundo, CA -
Area:
180,000 square feet
New five-story headquarter office, studios and production facility was designed and developed for Univision in Los Angeles. The project began with a relatively short preconstruction phase that included accelerated preorder of products to accommodate a fast track interior construction. Build-out began while the building was still being erected and open to the outside environment. The project team’s attention to the technical requirements of the project as well its architectural features was most helpful in developing a complete package that enhanced the quality and speed of implementation.
The five story 180,000sf building includes executive offices, a grand reception and event pavilion, conference center, support areas, kitchen, three live broadcast TV studios, 15,000sf newsroom, control rooms, edit bays, production rooms, audio rooms, full data center, including complete “Business As Usual” redundancy in all MEP infrastructure, several rack rooms, machine rooms, satellite dish and microwave transmission dishes, public and private restrooms. The technical facility includes HVAC systems with dual air handling units for technical areas, where each unit has the capacity of carrying 75% of the maximum load. The entire HVAC system is on DDC (direct digital control). All technical areas throughout the facility are on Pre-Action system and air handlers were installed for specific technical areas. The main equipment room racks are dual-fed by PDUs (Power Distribution Units). Our work also includes a satellite farm and roof top microwave dish area and screens.
Some of the notable architectural elements include a grand reception pavilion with a 40 ft. high clear space with walls of wood and glass, elevators set in hand chiseled stone enclosures with automatic roll down smoke doors, custom lighting, extensive use of glass in office floors and conference rooms. Typical floors include executive offices and support areas with custom built-in furniture, workstations and millwork. Combination of drywall and acoustic ceiling systems with direct and indirect lighting are implemented throughout the space. Custom finishes include stone, wood, carpet, area rugs, wood panels, metal paneling and fabric wall panels. Conference centers with built-in stone tables, custom credenzas, banquettes and video walls for video conferencing and audio/visual presentations.
